More than any other architect in Omaha history, Everett S. Dodds left a legacy that still affects the community today. His skills created the tone of several neighborhoods, fulfilling the vision of developers and urban planners for decades. Today, his art is recognized through official designations of Omaha Landmarks and listings on the National Register of Historic Places. This is a biography of North Omaha architect Everett S. Dodds.
Introducing Everett Sherwood Dodds



Dodds (1889-1958) was born in Minnesota, where he began his career. In 1910, he moved to Omaha, and in 1913 he was married to
Opening his office downtown in 1914, Dodds was only 24-years-old. His work was immediately promoted in the newspapers though, and he became popular quickly. The design style he became most popular for was the Craftsman in quickly built bungalow designs. Featuring rich woodwork, wide eves and strong massing, these homes had mass manufactured details but look exquisite because of the details inside and outside of the houses. The Omaha World-Herald featured Dodds’ designs weekly for several years.

Dodds Designs

In 1914, Dodds became deeply involved with a new development by Omaha real estate mogul Charles Martin. Located along a creek on the pioneer Parker Farm between North Omaha and the City of Florence, this neighborhood was built with more than 500 homes, a long, curvaceous boulevard, gas street lamps and many other amenities. Called Minne Lusa, the neighborhood embodied suburban bliss. Sitting on the edge of Miller Park, including its lagoon and golf course, Everett Dodds contributed a lot to the growth and development of the neighborhood. In addition to more than 80 homes being built from his designs, Dodds also designed the Spanish Colonial Renaissance style home of the Prettiest Mile Club located on Redick Avenue at Minne Lusa Boulevard.
Dodds was involved in many designs through the years. They include the Benson City Hall at 6008 Maple Street in 1915, as well as the Randall Pollock House, which he designed in 1917 at 2886 Vane Street. It straddles the Minne Lusa and Florence Field neighborhoods.
The home at 2102 Binney Street in the Kountze Place neighborhood was designed in 1919, and is respected for reflecting the Prairie architecture style. Dodds designed three American Foursquares in a row in the neighborhood in 1921. They still stand at 3402, 3406 and 3410 North 16th Street.
Respected among his peers for his nearly immediate success, in 1926 the Omaha World-Herald referred to Dodds as “eminent.”
For several years, Dodds worked on a design for investors at 24th and Ames. In 1926, his design for North Star Theater at 2417 Ames Avenue was built. In addition to the 900-seat theater, there were five storefronts for a cafe, grocery store and more.
In 1927, Dodds designed the Meister Apartments at 128 North 33rd Street in the Gifford Park neighborhood. He designed the homes at 5104 Western Avenue and 5114 Lafayette Avenue in the Happy Hollow neighborhood. The Country Club neighborhood is home to several Dodds designs, including the homes at 2535 North 55th Street in 1927 and 2529 North 55th Street in 1928.
Later Career

During the 1930s, housing and construction in Omaha was greatly affected by the Great Depression. Dodds work apparently suffered, but in 1935 he was hired to lead the development of Omaha’s first public housing project. These homes were built to house Eastern European immigrants fleeing Hitler’s Germany, as well as impoverished Americans. Dodds designed the buildings that eventually housed more than 500 families, as well as serving as the overall project manager. This development was called the Logan Fontenelle Housing Projects.
Dodds became a popular architect along Florence Boulevard as it finished infilling during the 1930s. His own home at 6601 Florence Boulevard might have been his first design on the Prettiest Mile in Omaha. Built in 1934, the home is the shape of a cape cod house, including the diminished eves and flattened window casings. From the exterior, the house is nearly devoid of any Craftsman-style embellishments. That made it thoroughly modern for its era, except for the river rock covering the exterior, which makes it feel right at home with the trees surrounding it. In the backyard is a single story cottage that Dodds might have used as an office. That was built in 1937.
Starting in 1935, Dodds became a popular architect for new civic construction across the state. Some of the buildings he designed included schools in Sarpy county and in several Nebraska towns, including Inman, Ashton and Farwell.
In 1937, Dodds designed a simple home at 6701 Florence Boulevard that still stands today. At this point, his career started to transition. This might’ve been obvious when, in 1937, three of Dodds’ sons attended the Carnegie Institute of Technology in Pittsburgh. All graduates of North High, the boys were all interested in their father’s profession or some aspect of it, and Dodds’ career was starting to dial down. During World War II, each of his sons joined the war effort as architects, and his daughter began a career as an architect with a national firm.
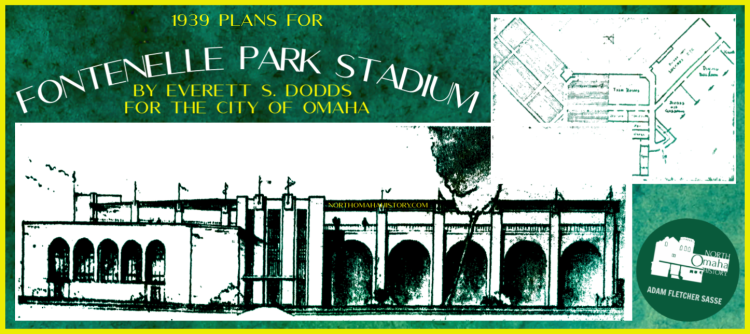
In 1939, he designed a North Side Bank building at 30th and Ames which was replaced in 1967. That same year, Dodds was also behind the Fontenelle Park Stadium proposal, which almost located Omaha’s first sports stadium in North Omaha.
The Hollingsworth Home at 5525 Florence Boulevard was designed by Dodds in 1940. The design was noted by the newspaper for having several touches desired by Mrs. Hollingsworth.
The Dodds family made the newspaper again in September 1941 when five of the Dodds children were drafted into the service for World War II.
Other Than Architecture

In addition to his career successes, Dodds was active in the community in a lot of other ways. He was a champion hog caller, second-place winner of a laughing contest, and helped organize a meeting of the Omaha Society of Long Fellows. Dodds was the director of the Scottish Concert Trio of Omaha, and a Mason. Dodds stood at 6.75″ tall, and because of his profession “knows how high doors and chandeliers should be,” reported the newspaper in 1927. In 1932, he ran for the Omaha School Board, but lost. Throughout his life, Dodds was a member of several organizations, including the Nebraska Association of Architects, the Lodge of Perfection of Scottish Rite Masons, the Christian Science Church, the Omaha Athletic Club, the Omaha YMCA, the Royal Arcanum of Omaha, and the Commercial Club of Omaha.
End of Life
Dodds and his wife retired to Hayward, California, where he died in April 1958.
A Tour of Dodds Architecture
These buildings and homes were designed by Everett S. Dodds, and still stand today.
- Minne Lusa Historic District (various houses), North 30th and Redick Avenue (1914)
- Benson City Hall, 6008 Maple Street (1915)
- Randall Pollock House, 2886 Vane Street (1917)
- House, 2102 Binney Street (1919)
- House, 3402 North 16th Street (1921)
- House, 3410 North 16th Street (1921)
- House, 3406 North 16th Street (1921)
- House, 3054 Martin Avenue
- North Star Theater / Ames Theatre, 2417 Ames Avenue (1926)
- Meister Apartments, 128 North 33rd Street (1927)
- House, 2535 North 55th Street (1927)
- Farrington House, 5114 Lafayette Avenue (1927)
- House, 5104 Western Avenue (1927)
- House, 2529 North 55th Street (1928)
- House, 6701 Florence Boulevard (1937)
You Might Like…
- A History of the Minne Lusa Historic District
- A History of the North Star Theater aka the Ames Theatre
- A History of the Viking Ship, aka the Birchwood Club aka Prettiest Mile Club
MY ARTICLES ON THE HISTORY OF ARCHITECTURE IN NORTH OMAHA
GENERAL: Architectural Gems | The Oldest House | The Oldest Places
PLACES: Mansions and Estates | Apartments | Churches | Public Housing | Houses | Commercial Buildings | Hotels | Victorian Houses
PEOPLE: ‘Cap’ Clarence Wigington | Everett S. Dodds | Jacob Maag | George F. Shepard | John F. Bloom
HISTORIC HOUSES: Mergen House | Hoyer House | North Omaha’s Sod House | James C. Mitchell House | Charles Storz House | George F. Shepard House | 2902 N. 25th St. | 6327 Florence Blvd. | 1618 Emmet St. | John E. Reagan House
PUBLIC HOUSING: Logan Fontenelle | Spencer Street | Hilltop | Pleasantview | Myott Park aka Wintergreen
NORMAL HOUSES: 3155 Meredith Ave. | 5815 Florence Blvd. | 2936 N. 24th St. | 6711 N. 31st Ave. | 3210 N. 21st St. | 4517 Browne St. | 5833 Florence Blvd. | 1922 Wirt St. | 3467 N. 42nd St. | 5504 Kansas Ave. | Lost Blue Windows House | House of Tomorrow | 2003 Pinkney Street
HISTORIC APARTMENTS: Historic Apartments | Ernie Chambers Court, aka Strehlow Terrace | The Sherman Apartments | Logan Fontenelle Housing Projects | Spencer Street Projects | Hilltop Projects | Pleasantview Projects | Memmen Apartments | The Sherman | The Climmie | University Apartments | Campion House
MANSIONS & ESTATES: Hillcrest Mansion | Burkenroad House aka Broadview Hotel aka Trimble Castle | McCreary Mansion | Parker Estate | J. J. Brown Mansion | Poppleton Estate | Rome Miller Mansion | Redick Mansion | Thomas Mansion | John E. Reagan House | Brandeis Country Home | Bailey Residence | Lantry – Thompson Mansion | McLain Mansion | Stroud Mansion | Anna Wilson’s Mansion | Zabriskie Mansion | The Governor’s Estate | Count Creighton House | John P. Bay House | Mercer Mansion | Hunt Mansion
COMMERCIAL BUILDINGS: 4426 Florence Blvd. | 2410 Lake St. | 26th and Lake Streetcar Shop | 1324 N. 24th St. | 2936 N. 24th St. | 5901 N. 30th St. | 4402 Florence Blvd. | 4225 Florence Blvd. | 3702 N. 16th St. | House of Hope | Drive-In Restaurants
RELATED: Redlining | Neighborhoods | Streets | Streetcars | Churches | Schools
Elsewhere Online
- “Everett S. Dodds” on Nebraska State Historical Society
- “The Models of Minne Lusa” on the Minne Lusa blog
BONUS PICS



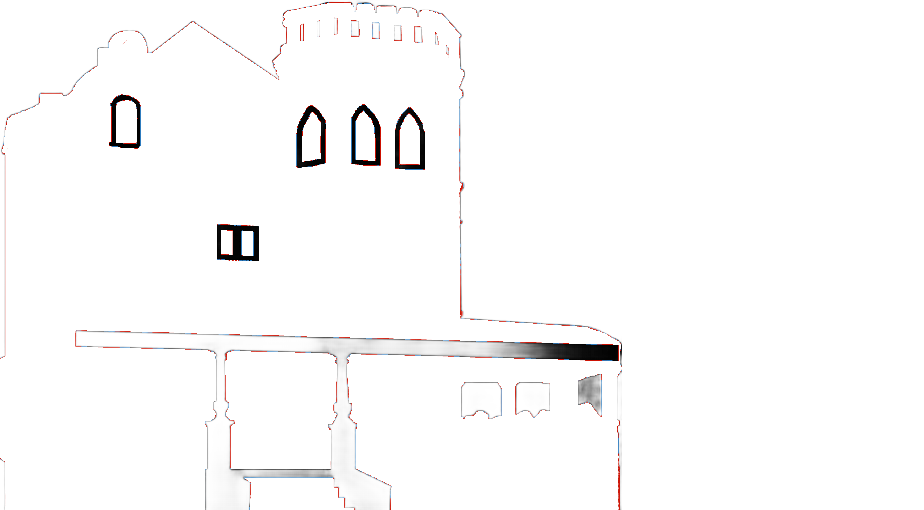

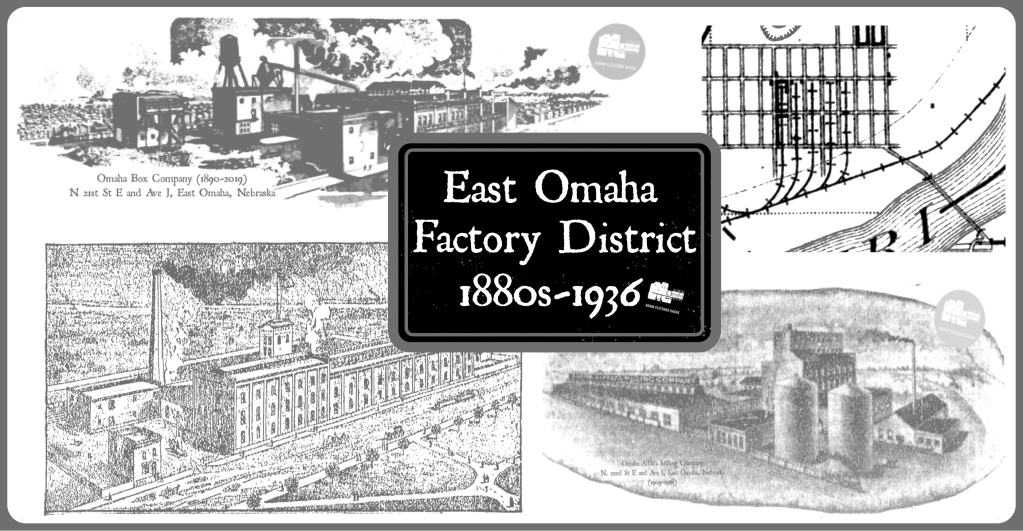
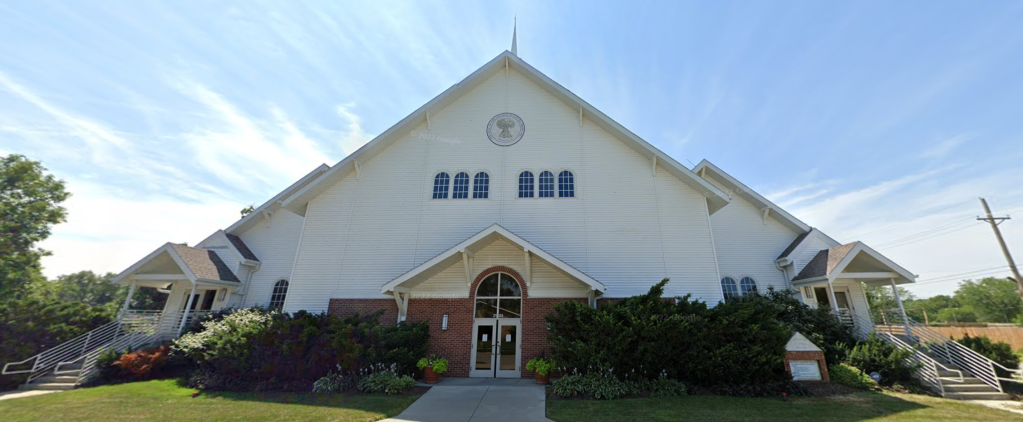
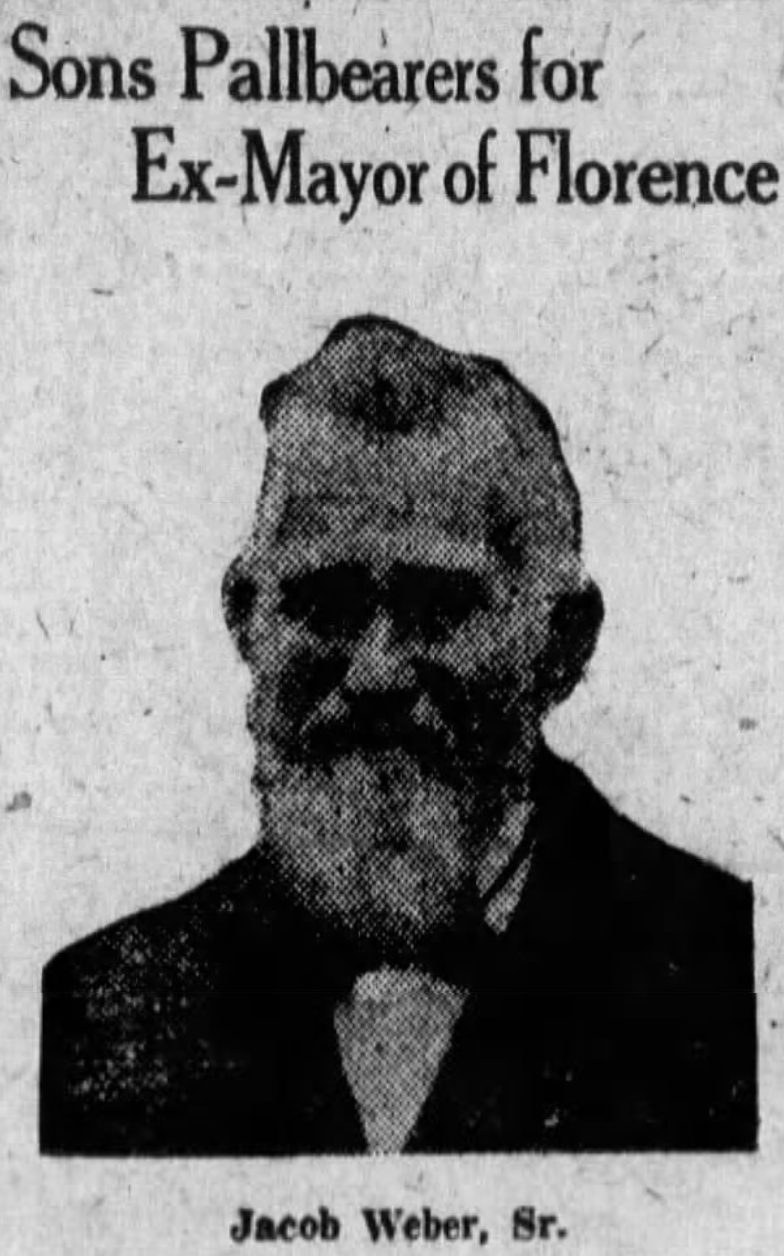
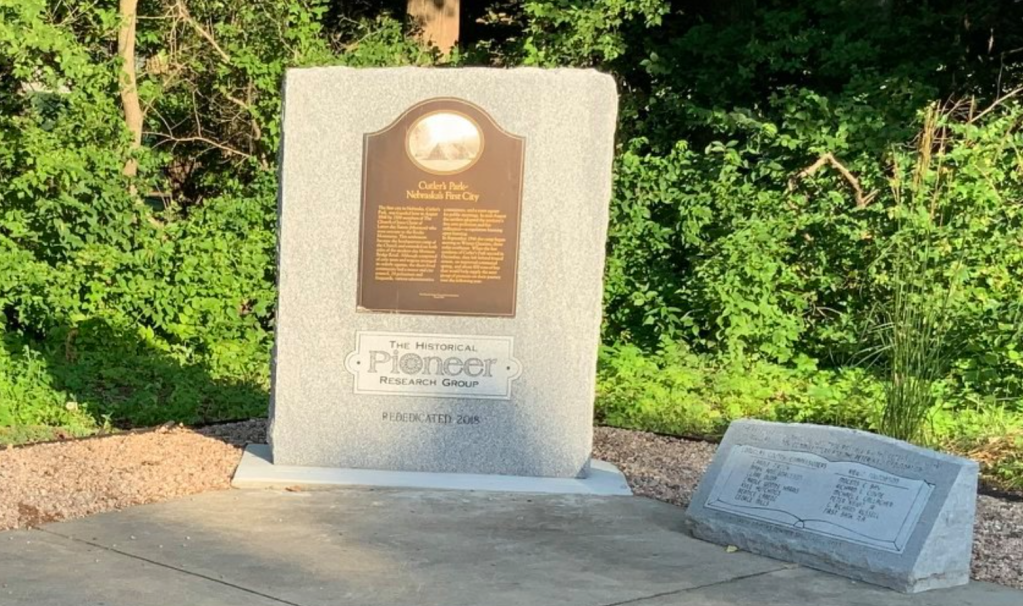
Leave a comment