With the old country ties in mind, one lawyer in Omaha took it upon himself to bring some fellow Irishmen back to Omaha to stump for “Cowboy” Jim Dahlman, Omaha’s corrupt longtime mayor who was controlled by local boss Tom Dennison. Did his tireless campaigning get him a seat in the Nebraska State Legislature? Was there dirty money involved in his palatial home? This is a history of the John E. Reagan House in the Kountze Place neighborhood of North Omaha.
The John E. Reagan House was at 2102 Pinkney Street. Started in 1908 and finished in 1909, the house was where the Honorable John E. Reagan and his wife Margaret raised their family. It was also where he grew his legal career and built his political life.
A Biography of John E. Reagan

A native of St. Louis, Missouri, John Reagan worked hard to leave his mark on the City of Omaha. A second generation immigrant, John’s father left County Kerry, Ireland in 1848. Making his way to Iowa, John’s father was a farmer for most of the rest of John’s life. John was born in 1867, graduated college in Adair, Iowa in 1885, and and made his way to Omaha soon after that.
When he got to Omaha, John Reagan immediately started a grocery store. While he was running his store, Reagan studied law, and in 1897 he was admitted to the Nebraska State Bar. Reagan’s specialty was in handling estates, including land values. He traveled across the United States and Europe for work. John Reagan was behind the short-lived Omaha Electric Light and Power Company. Founded in 1885 in Omaha, the company’s small plant was located at 11th and Dodge Streets, and was managed and presided over by an Irishman named John Reagan. It was sold in 1889.

In June, 1902, John married Margaret Cannon. Margaret was born in 1872 in Ohio, and was the grandniece of Edward Creighton and Count John A. Creighton. She was the daughter of Ellen (McShane) and Martin Cannon; Ellen was the daughter of Alice (Creighton) and Thomas McShane of Lexington, Ohio; and Alice was Edward and John’s sister.
The Reagans, like their family members the Creightons, were devout Catholics. They belonged to North Omaha’s Sacred Heart Church, and sent their children to Sacred Heart School. Reagan’s father, Michael, and his mother, Mary (Farrell), moved to their son’s home in 1893. They died in 1898 and 1906, respectively.
After getting married at Sacred Heart in 1902, John and Maggie lived in a modest home at 2936 North 23rd Street. During the following years, the became parents to four daughters (Adesta, Margaret Clare, Patricia, Frances Mary), and were surely excited to move up to their next home.
Reagan Builds a Fine Home

Looking for a regal address to build his fine home, John Reagan bought a lot in the posh Kountze Place suburb in present-day North Omaha. Established by Omaha pioneer Herman Kountze, Kountze Place was built out to attract the city’s prominent families. As a streetcar suburb with a dedicated line running up North 24th Street, Kountze Place also had fine electric lamps lined curbed streets while the lots were already served by essential building blocks like running water and sewage. All this was part of Kountze’s plot for hosting the 1898 Trans-Mississippi Exposition on this land, and it worked for drawing Reagan in.
Built to be a stout, strong-looking home, the Reagan House surely housed some wheelin’ and dealin’ back in the day. It’s design was called Neo-Classical because of the tall columns, high windows, and overall feeling that you’re walking back into ancient Greece and Rome when you walk into the house.
The architect of Reagan’s house was a Scotsman named James Bayne Mason. He designed it as two and a half stories tall, with a full basement and a lot of rooms. Although it had a mere 1,600 square feet of space, the house looked large and commanding from the outside. It was clear Reagan wanted to add to it eventually. The eleven foot tall porch was spectacular, with a pedimented front supported by tall columns raising to the height of the second story roofline. The whole house was clearly influenced by the Classical Revival buildings constructed for the Exposition. Reagan and his family moved out in 1920.
Soon after, like with several other large homes in Kountze Place, it was advertised as an apartment. At first, the entire house was for rent. An advertisement in the Omaha World-Herald in 1921 said,
Beautiful 8‐room modern house at 2102 Pinkney. Screen porch. Sunroom, living room, dining room and den. Finished in mahogany, on the first floor: three rooms and bath and beautiful sunroom on second floor. Please do not disturb the tenant.
As African Americans continued moving north from the Near North Side neighborhood, white flight spread into Kountze Place. When their race restrictive covenants and redlining practices in Omaha didn’t keep their precious neighborhood white-only, they left quickly. The Reagans may have been part of that trend.
Alas, when whites couldn’t maintain the standard they expected, the neighborhood home values tanked. Today, almost a century later, the Kountze Place neighborhood continues to be plagued by low land values, low home values, and diminishing City infrastructure, including poor street quality, broken streetlights, irregular snow removal, deteriorating sewers, low achieving schools, etc. All of these are a direct result of racist civic leadership, racist policing practices, and racist lending behaviors by banks. White privilege continues to send whites scurrying to the periphery of the city of Omaha, while systemic oppression keeps the vast majority of Omaha’s African American community segregated and under-resourced.
The House in the 2000s
According to the application for National Register of Historic Places, up until 2017 the Reagan House featured most of its historical appeal. Although it was in rough-looking shape, it was still a strong house with many original features. Outside, the home looked mighty and fine, despite being overgrown with boards covering the windows. The porch mentioned earlier was still beautiful. There was a porch on the back and a bump out in the kitchen area, both of which may have been built on before 1935. Otherwise, the entire exterior was still original.
Inside the house, a lot of the coolest parts were still there. The layout of the home was never severely altered, despite having been apartments from the 1930s onward. The first floor had a full kitchen, dining room, living room/parlor, bedroom and a full bathroom. There were original rounded archways between the hallways, finely detailed metalwork grates covering the heating outlets, and plaster walls throughout. Painted stairs led to the second floor, with a large circular area in the center of the floor. It led to a bathroom, two bedrooms, a kitchenette, and a living area.
One of the coolest features of the house was on the second floor. A bay jutted out over the front porch, apparently holding a bedroom and part of the second floor living area. The second bedroom connected with that area, too.
Starting in the early 2000s, the John E. Reagan House was listed on the National Register of Historic Places, one of many houses on it throughout North Omaha. It exemplified the grand homes constructed in Kountze Place between 1880 and 1920, and served as a distinct example of a change in style that took place after 1900. Before that point, many of the homes in the area demonstrated a distinct commitment to Queen Anne designs, including Eastlake, Victorian, and other styles. However, after the Expo’s success and stylings, homes moved towards more conservative styles, including the Neo-Classical style. When it was standing, it was a prime example among just a few left that embodied that aesthetic.
Trying to Be a Big Man

It was good that his house was fancy pants, because John E. Reagan wanted all the power and prestige of a Roman Senator in the old days. After starting his law practice around 1890, he stayed out of politics for a while. However, starting in the late 1890s, Reagan became very active in Omaha’s Democratic politics. He was the secretary of the county’s Democratic committee for four years and chairman of the committee for two.
It’s important to remember starting in 1890, Omaha was controlled by a political boss named Tom Dennison. Dennison, who lived on the swanky north part of Florence Boulevard at the turn of the century, had the city’s criminals under his thumb and worked hard to make sure they paid him his due. He slowly took over politicians, too, and along with them the Omaha Police Department.
In 1906, Dennison was rallying Democratic support for his gubernatorial candidate to win, then a one-term Omaha mayor called “Cowboy” Jim Dahlman. To make sure his political machine would fall in line for Dahlman’s run for Nebraska Governor, Dennison turned to Reagan to give the command. As the speaker of the citywide Democratic Convention in 1908, Reagan issued the following proclamation:
Resolved that the Dahlman Democratic Club make no endorsement of the candidacy of any of said contestants save and except the candidacy of the Hon. James C. Dahlman for the democratic nomination for governor, which this club heartily and enthusiastically endorses. – Omaha Bee, August 9, 1908
Needless to say, the party did as Reagan commanded and Dennison wanted. Fortunately for Nebraska, the rest of the state didn’t follow suit, and Dahlman wasn’t elected governor. The next steps for Reagan’s political career was to run for office himself.
J. E. Reagan, the Nebraska State Legislator

John E. Reagan only served a single term in the Nebraska Legislature. However, my research shows that while serving as a member of the Legislature, he was the chairman of committees on public lands and buildings, and a member of committees on apportionments, constitutional amendments and federal relations, judiciary, labor, library, manufacturing and commerce, privileges, elections, and public charities. He also got press for proposing a bill to allow more local control to cities, and another fighting higher taxes. Early in his term, Reagan proclaimed himself a champion of union labor. This was before unions were almost wholly entwined with the Democratic Party, and their support was seen as essential by one of Omaha’s state senators.Starting in 1908, Reagan ran for Nebraska State Legislature several times. In 1910 he campaigned at home and abroad for Jim Dahlman. By 1911, he had a seat in the Legislature. He was elected at the age of 42 as a Democrat, which then meant that he was a conservative.
In 1911, Reagan proposed legislation to create a holiday called “Discovery Day.” When it didn’t pass, he changed the name of the holiday in the legislation to create “Columbus Day.” It passed after that, and the state has celebrated the holiday annually since.

Reagan was quoted by an Omaha newspaper in 1912 with his opinion about an error by the Nebraska State Board of Health. This agency apparently forgot to separate out the Irish in Nebraska in their census of births among ethnic groups in the previous year. In his upset response to an interview, Reagan’s racism came blaring out of his apparently otherwise well-spoken mouth when he said,
“’What do they think we are, South Sea Islanders or cannibals,’ demanded John E. Reagan today. ‘I suppose they have included us among the British or the Indians or some other class. I am going to investigate and have it corrected.’”
I haven’t found an obituary for Reagan, information about the rest of his term in office, or about his life after the Legislature. Except… in November 1914 he ran for Legislature again. However, he’s not listed in the Legislative directory after his first term, so he didn’t win.
Reagan’s wife, Margaret (Cannon) Reagan, died in 1966 in Santa Clara, California. She was buried in the Holy Sepulchre Cemetery in Omaha, and I suspect she lies next to her husband.
MY ARTICLES ABOUT THE HISTORY OF KOUNTZE PLACE
General: Kountze Place | Kountze Park | North 16th Street | North 24th Street | Florence Boulevard | Wirt Street | Emmet Street | Binney Street | 16th and Locust Historic District
Houses: Charles Storz House | Anna Wilson’s Mansion | McCreary Mansion | McLain Mansion | Redick Mansion | John E. Reagan House | George F. Shepard House | Burdick House | 3210 North 21st Street | 1922 Wirt Street | University Apartments
Churches: First UPC/Faith Temple COGIC | St. Paul Lutheran Church | Hartford Memorial UBC/Rising Star Baptist Church | Immanuel Baptist Church | Calvin Memorial Presbyterian Church | Omaha Presbyterian Theological Seminary | Trinity Methodist Episcopal | Mount Vernon Missionary Baptist Church | Greater St. Paul COGIC
Education: Omaha University | Presbyterian Theological Seminary | Lothrop Elementary School | Horace Mann Junior High
Hospitals: Salvation Army Hospital | Swedish Hospital | Kountze Place Hospital
Events: Trans-Mississippi and International Exposition | Greater America Exposition | Riots
Businesses: Hash House | 3006 Building | Grand Theater | 2936 North 24th Street | Corby Theater
Listen to the North Omaha History Podcast show #4 about the history of the Kountze Place neighborhood »
You Might Like…
Elsewhere Online
- National Register of Historic Places listing for the John E. Reagan House
- City of Omaha Landmark Heritage Commission listing for the John E. Reagan House
Bonus Pics!










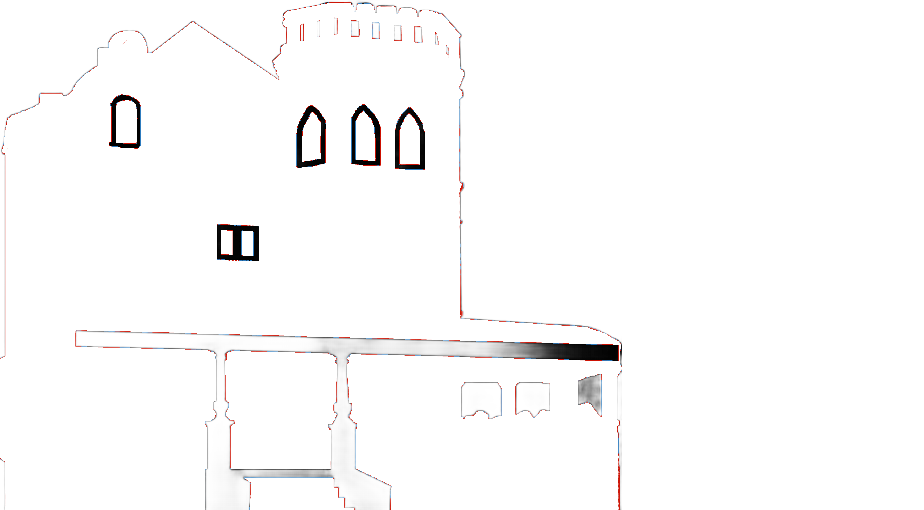
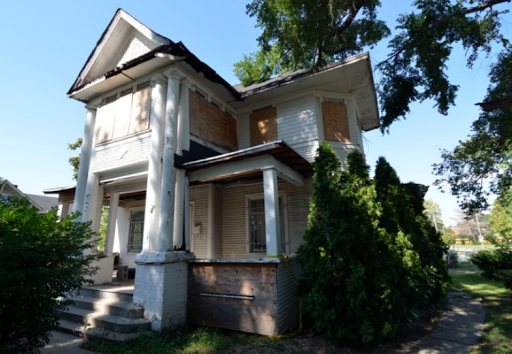
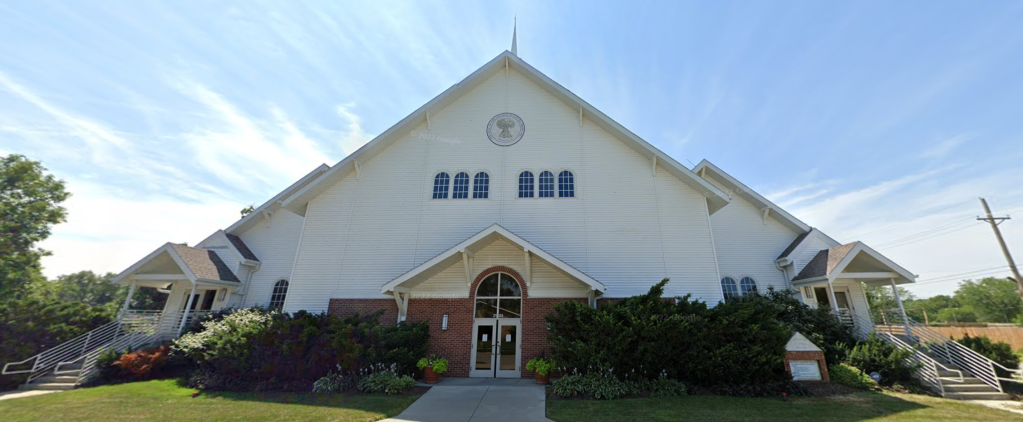
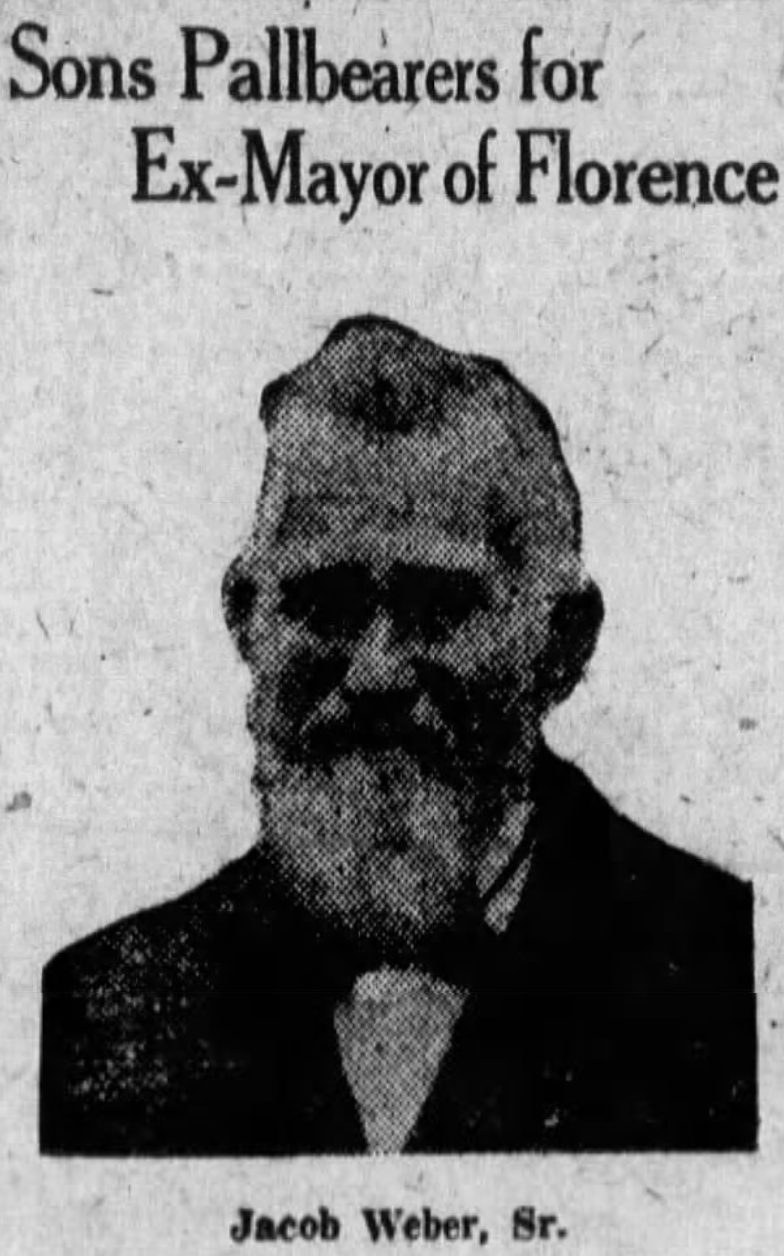
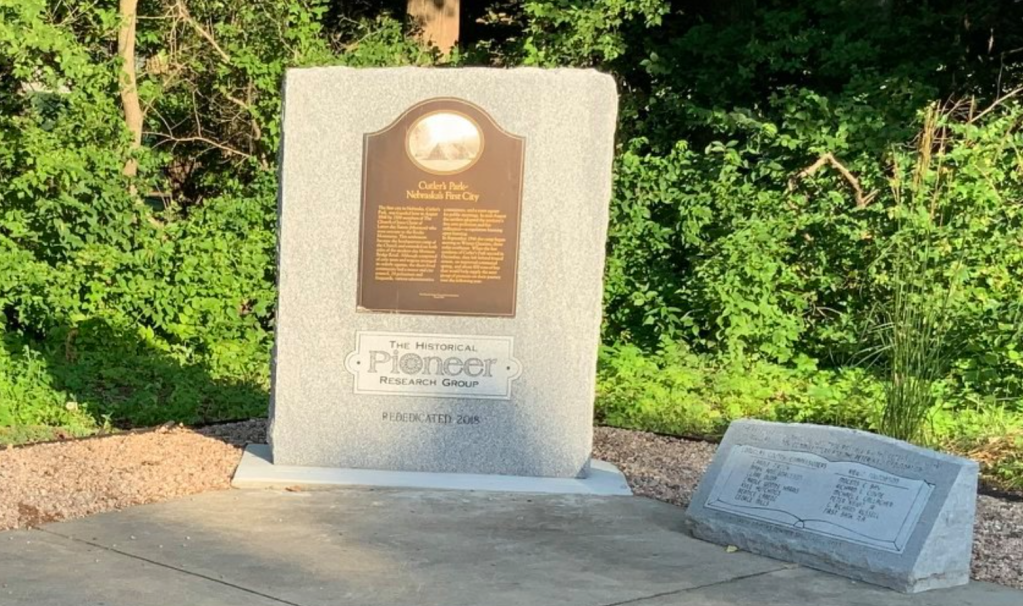
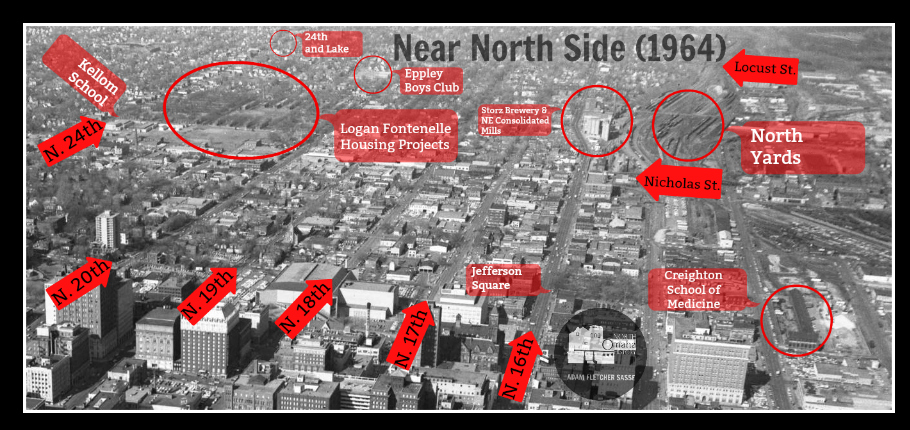
Leave a comment