
Long, tall grasses blown over slowly by subtle prairie winds… Poofy summer clouds gliding aloof over the hills around you… Hard winter walks through deep snow you can feel crunchy underfoot… You’re here for school, so you concentrate on your studies… But the sky is beautiful…
In 1869, a Deaf man named William DeCoursey French founded the Nebraska School for the Deaf on 23 acres northwest of the City of Omaha. Today, the school is gone and the former campus is blended in with the rest of North Omaha. Its legacy is far from over though.

A National Movement
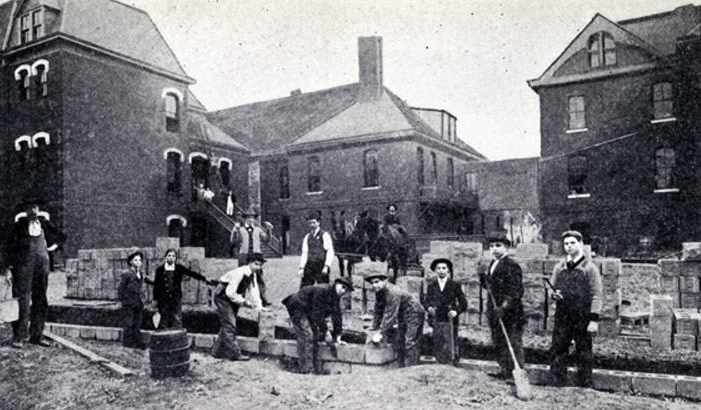
In the early 19th century, there was a wave of interest, compassion and action for people regarded as “deaf and dumb” in the United States. Starting in New York in 1817, schools opened up specifically to teach them across the country.
In the 1860s, Nebraska emerged from a decade as a territory and became a state. Within two years, the state sought to meet its obligation to educate all of it’s students. In 1869, they funded a new school committed to teaching the Deaf. Located at present-day 3223 N. 45th Street, then it was four miles from the city and almost a mile north of the town of Benson.
Working hard to meet the real needs of students, educators at the school were frequently criticized and/or lauded for their attempts. For instance, in 1893 the school’s superintendent was cited for encouraging teachers to use innovative techniques for classroom teaching. Some of those practices included combing boys and girls in the same classrooms, as well as teaching students from different grades in different classes.
Awkward Times

The Nebraska Legislature came after the school in 1911. That year, the National Education Association and Alexander Graham Bell rallied strongly across the United States against American Sign Language, believing that learning it stigmatized and isolated Deaf students. Bell funded the main lobbyist organization, called the American Association to Promote the Teaching of Speech to the Deaf. In response, the Legislature passed a bill banning the use of American Sign Language at the school.
That year, Frank Booth, the school superintendent wrote about American Sign Language, saying, “That language is not now used in the school-room and I hope to do away with its use outside the school-room.”
The ban didn’t last long, and within a few years the school was openly teaching in American Sign Language again.
The school’s students and staff were always strong and determined. In 1931, they made history by becoming the first Deaf school in the nation to win an all-classes state basketball championship. A graduate of the school was the coach.
In 1937, there were 10 buildings on the campus. They included the primary dormitory, a shop, the main building, a hospital, an auditorium, a boys dormitory, a school building, a heating plant and a laundry.

A teacher at the school named George Propp studied the spending practices of the school and predicted their coming financial difficulties in the 1970s.
Discussing current concepts of Deaf education, Propp stated that Deaf schools “will require a massive application of the resources that exist, as well as the development of technology that lies beyond our present dreams.”
Fighting for Its Life

By 1984, some Nebraska State legislators and the Nebraska Department of Education attempted to discredit the school to have it closed. Nebraska’s Deaf community successfully defended the school that year, and for the almost 15 years after. Descending on the Omaha Association of the Deaf Hall, members of local, regional and national Deaf advocacy organizations created a strategy to keep the school open. The Nebraska School for the Deaf Alumni Association, or NSDAA, fought hard. A massive rally was held in 1998, and everyone fought hard.
The school was closed in 1998. Enrollment dropped and student costs climbed, and with only 40 students enrolled that year, it just didn’t work anymore.
Architecture

With 10 buildings constructed on the campus by the 1930s, the original construction at the Nebraska School for the Deaf featured the Collegiate Gothic architecture style made of red brick with sandstone details. However, several buildings were replaced in the 1960s and 1970s in the Mid-Century Modern style. Some of the buildings that were removed or replaced included the hospital, the wood and metal shop, the Boys Department and Teachers’ Hall, and the industrial arts building.
Today, the buildings remaining on the campus include:
- Administration Building—Built in 1959 in the Midcentury Modern style from a design by Cecil Martin and Associates.
- Industrial Arts Building—Built in 1931 in the Collegiate Gothic style similar to a cathedral.
- Classroom Building—Built in 1928 with designs by Leo A. Daly, it was added onto in 1955 in the Tudor Revival style with Collegiate Gothic elements.
- Boys Dorm—Built in 1934, the boys dorm was built in the Collegiate Gothic style with a Mid-Century Modern addition in the 1970s.
- Power House—Built in 1936 in the Gollegiate Gothic style.
- Laundry Building—Built around the 1930s.
- Primary School—Built in 1967 from a design by Martin Money and Associates in the Mid-Century Modern style. It includes a courtyard.
- Gymnasium—Built in 1965 in the Mid-Century Modern style with a swimming pool.
- Carriage House—Built in the 1930s or earlier in the Collegiate Gothic style.
- Girls Dormitory—Built in 1969 from a design by Martin Money and Associates, this building was designed in the Mid-Century Modern style.
- Superintendent’s Home—Built in 1955 in the Mid-Century Modern style.

Regional programs created statewide now provide services that once happened only at the school. The State of Nebraska funds these, and also helps local school districts pay tuition and residential costs at nearby states’ schools for the deaf for students who require a residential program.
In 1998, the twenty-three acre campus was sold to a private religious foundation for $2.5 million. Today, its home to many projects and programs, including Big Mama’s Kitchen and Catering, which is a spectacular soul food restaurant.
Remembering What Was

In 2001, the Nebraska School for the Deaf Alumni Association opened the Nebraska School for Deaf Museum located on the original campus. The museum’s exhibits focus on the history of the school, issues in education and communication within the deaf community and contributions made by deaf people in America. Four rooms have been outfitted to show period life at the school, including a 1930s school room, an athletic display, a 1950s teen club and a 1970s dorm room. There is also some art and woodwork created by school students in the early 20th century.
In September 2019, the remaining school buildings were listed on the National Register of Historic Places as the Nebraska School for the Deaf Historic District.
When the school closed, things changed in Nebraska’s Deaf community. However, the impact of the school continues today.
You Might Like…
MY ARTICLES ABOUT THE HISTORY OF SCHOOLS IN NORTH OMAHA
GENERAL: Segregated Schools | Higher Education
PUBLIC GRADE SCHOOLS: Beechwood | Belvedere | Cass | Central Park | Dodge Street | Druid Hill | Florence | Fort Omaha School | Howard Kennedy | Kellom | Lake | Long | Miller Park | Minne Lusa | Monmouth Park | North Omaha (Izard) | Omaha View | Pershing | Ponca | Saratoga | Sherman | Walnut Hill | Webster
PUBLIC MIDDLE SCHOOLS: McMillan | Technical
PUBLIC HIGH SCHOOLS: North | Technical | Florence
CATHOLIC SCHOOLS: Creighton | Dominican | Holy Angels | Holy Family | Sacred Heart | St. Benedict | St. John | St. Therese
LUTHERAN SCHOOLS: Hope | St. Paul
HIGHER EDUCATION: Omaha University | Creighton University | Presbyterian Theological Seminary | Joslyn Hall | Jacobs Hall | Fort Omaha
MORE: Fort Street Special School for Incorrigible Boys | Nebraska School for the Deaf and Dumb
Listen to the North Omaha History Podcast on “The History of Schools in North Omaha” »
MY ARTICLES RELATED TO 45th and MILITARY
Military Road | Military Theater | Clifton Hill | Orchard Hill Neighborhood | Walnut Hill | Fontenelle Boulevard | Nebraska School for the Deaf | Saddle Creek Road | Cuming Street
Elsewhere Online
- Nebraska School for the Deaf Alumni Association
- Nebraska School for the Deaf Nebraska State Historical Society marker
- Jim McKee (2014) “Nebraska School for the Deaf earned national acclaim,” Lincoln Journal-Star.
- “Nebraska School for the Deaf Historic District” City of Omaha Landmark Heritage Preservation Commission
Bonus Pics!
Here is an aerial picture of the campus from the 1950s. Notice all the buildings are numbered? Help me figure out which is which! Share your comments below please…






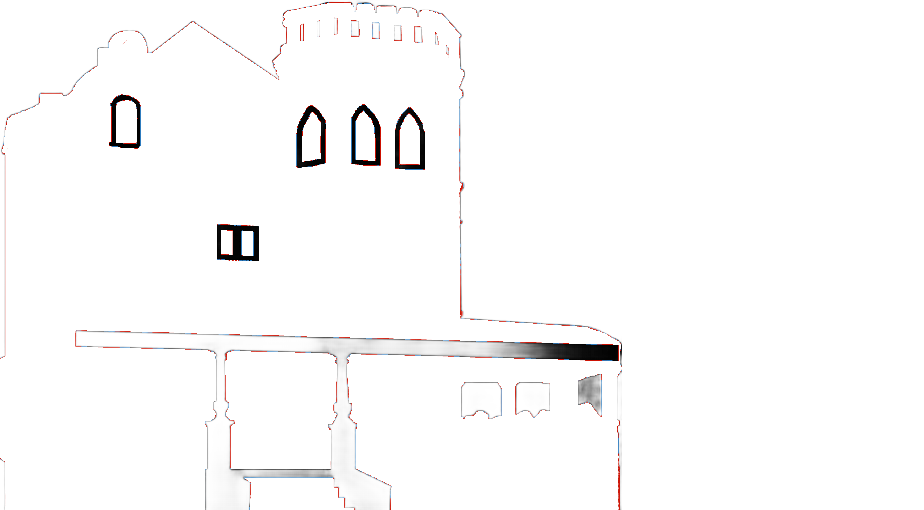

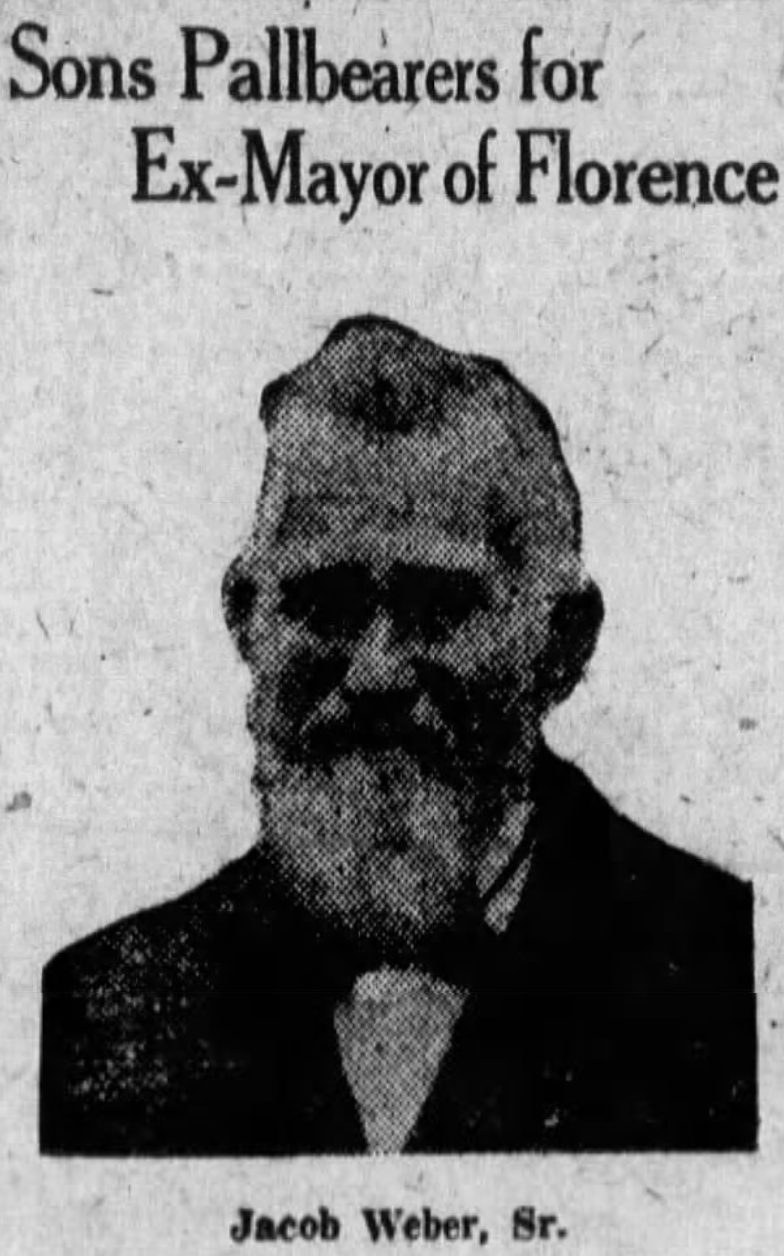
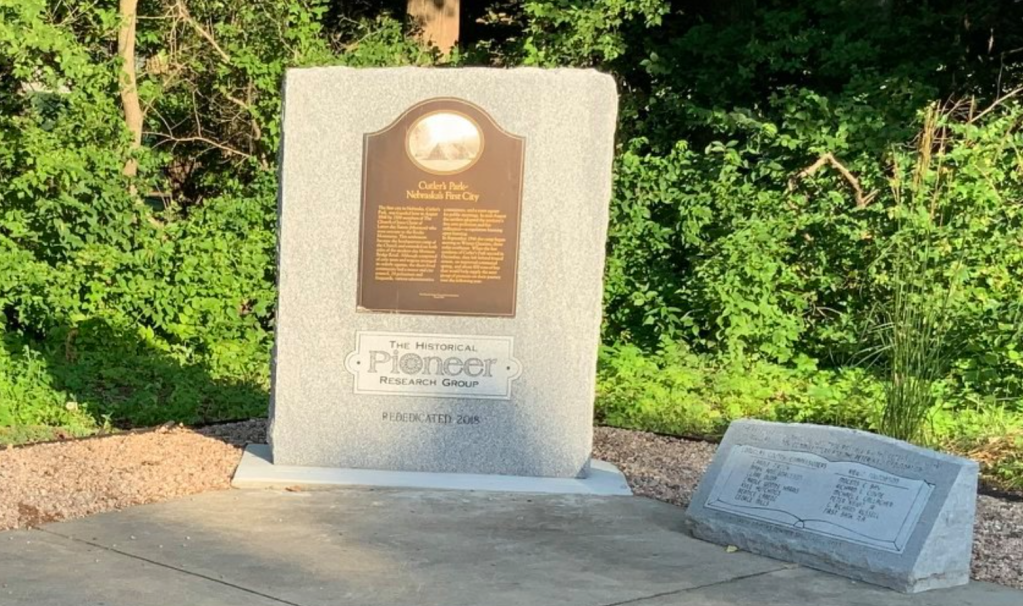
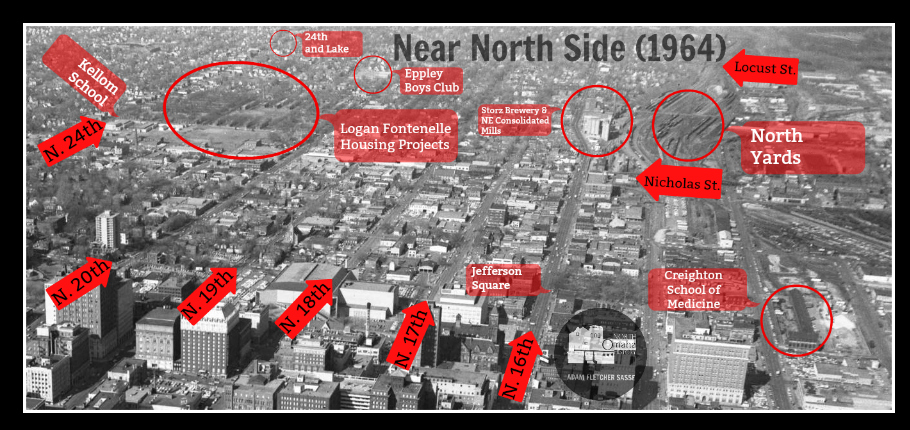

Leave a comment