This article was written with help from Michele Wyman and John Sullivan. Thanks!

When Fort Omaha was designed and built, it was on the bottom of a hill covered with a grassy plain three and a half miles north of Omaha. Located on a high, treeless prairie, it was about three miles from Omaha City, but without anything in the way you could see all the way back there! That first year, there were several buildings constructed, and only a single one of them still stands today—but not in the Fort! This is the history of the Fort Omaha House at 6327 Florence Boulevard.

In 1869, twelve identical duplexes were built on the hill overlooking the parade grounds at the new Fort Omaha. Made of wood milled in the nearby Ponca Hills, these were homes for the officers who commanded the Army units there. While many US Army forts were made of brick, it wasn’t uncommon for forts in the West to be made of wood. This gave the fort a sense of impermanence, and even though it housed soldiers and officers, important supplies and the weapons of war, one giant prairie fire or a single determined tornado could wipe them all out in a fell swoop.

When he took command of Fort Omaha in 1879, General George Crook had several new brick buildings erected. One of the most important development projects he pushed was rebuilding Officer’s Row from being a collection of single-occupant and duplex wood frame houses to become brick-clad, permanent structures. Some of those, including the Crook House, are still standing today.
However, in order to build new ones, these the old houses had to come down. Enter brothers William and Oliver Grenville.
Welcome to Building 15

It took almost 20 years to finish building new brick houses though. It was December 1899 when the government held an auction for the remaining wooden structures at Fort Omaha. With a winning bid of $150, Building #15 was bought by Oliver and William Grenville.
Built in 1869, Building #15 was originally located on Officer’s Row. That means that as of 2023, it is 154-years-old, making it one of the oldest standing houses in North Omaha. According to extensive research by Omaha History Club historian Michele Wyman, this building definitely became 6327 Florence Boulevard.
Standing one-and-a-half stories tall, Building #15 was located two doors south of the General Crook House.
It was likely a two-family home with five bedrooms, a living room, kitchen, parlor and porch. There was a small coal house located behind the building. Built of wood on the barren plains north of Omaha City, it didn’t fair well over its early lifetime, and in 1896 it was described as being in “very bad condition” in letter from the Chief Quarter Master of the Department of the Platte. The walls in the house were reportedly 14″ thick, and the floors were 2.5″ thick. Ceilings throughout the house are 11′ tall.
Sold at auction by the US Army in 1899, the building was made derelict by brick construction ordered by General Crook 20 years earlier, and as surplus, the old wood houses at the fort were slated for removal.
The Grenville Brothers

Building 15 was 31-years old when the eccentric bachelor brothers William and Oliver Grenville bought the house. William was born in 1860 and his brother in 1862, both in rural Wisconsin. After more than a decade as farmers in rural Nebraska, they went into business running a greenhouse and orchards, first in East Omaha and later along Florence Boulevard.
According to US Census finds by Michele, the Grenville Brothers lived at North 9th and Jaynes Street in the Sherman neighborhood in the 1890s. They were at 6201 Florence Boulevard in for the 1901 census, and by 1902 there were at 6223 Florence Boulevard.
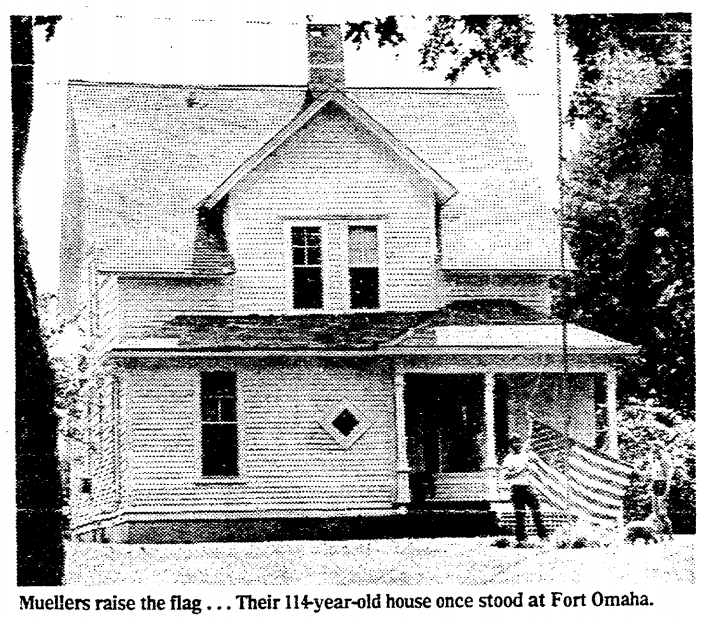
In 1900, the brothers bought Building 15 at auction and moved it to their property along Florence Boulevard. Originally located across the street from their commercial greenhouses, the home has stood at 6327 Florence Boulevard since it was moved. It was situated on 2.5 acres when it was first moved, and today it has 2,550 square feet in the house with five bedrooms with 1.25 acres of land surrounding it on the east side of the boulevard. There was also a 125-year-old barn and a car garage behind the house. The Grenville Brothers reportedly owned the land from the Florence Boulevard east to the Missouri River.
It was December 1899 when the Grenville brothers bought the house for $160. According to Michele’s research, more than a dozen other buildings were sold at the same time, and I suspect they’ve faded into Omaha’s neighborhoods too, and may still be there too. However, it’s the Grenville brothers’ house that kept getting attention for almost a century after it was built. There was a newspaper account of the day the building was moved from Fort Omaha to its current location in 2 pieces.

The house served the brothers well for several decades, even reportedly hosting a moonshine operation during the Prohibition era. However, when Oliver married, the brothers had a falling out that drove William to move into the basement. That situation stayed intact until the brothers died. As a side note, an interesting 1944 Omaha World-Herald article highlighted the Grenville Brothers’ ownership of a Stanley steamer roadster, a rare steam-driven car in an era when almost all cars were gas-powered. That same year, Oliver Grenville platted part of the family land between Florence Boulevard and North 24th Street for development. That was the former site of the greenhouses, and now they were gone. Houses were built there soon after.
William died in 1943; Oliver died in 1946. The Grenville family plot is located in Forest Lawn’s section 10, lot 279. Both brothers are buried there, along with several other family members.
The house stayed in the Grenville family until 1951, and there were three other owners until 1983.
Restorations at the Fort Omaha House
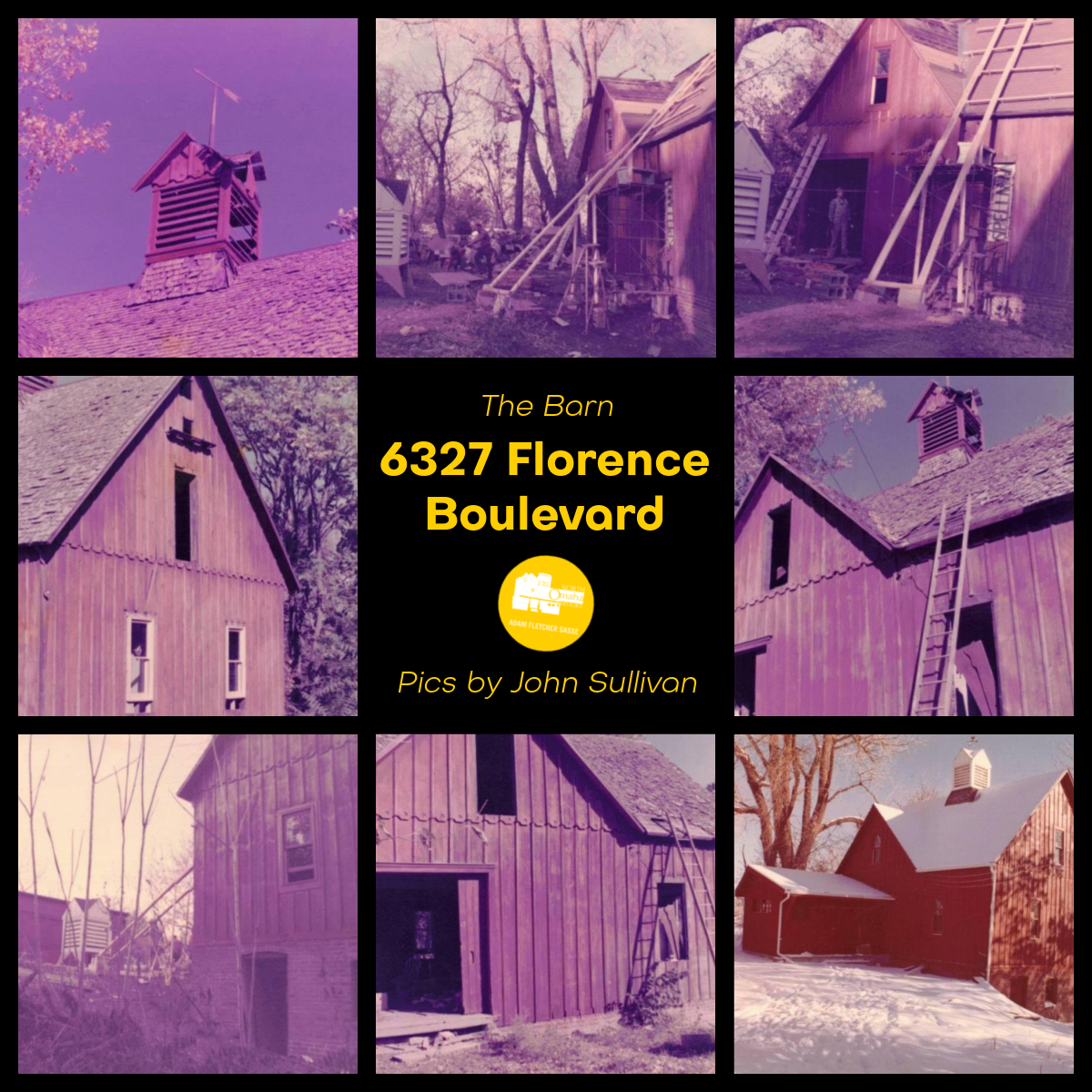
The first renovations at the Fort Omaha House were by the Grenville brothers themselves. Converting the structure from being a duplex to being a single-family home, they replaced the double-dormers with a single dormer and took out a fireplace. There is little available right now on other modifications they made, but considering they bought a 30-year-old structure, surely there were several.
The next reported renovations came in the 1970s and were done by owner John Sullivan. In addition to renovating the barn, John also replaced wiring, plumbing, and finished several rooms inside the house.
In an email, John explained that when the house was purchased an ad said that the “barn was included if purchased before the next windstorm.” He wrote, “The roof was shot and missing in a number of places. The windows were broken and gone and the rolling door wouldn’t close. The weather vane vent was only about half there. To get to the second floor, you had to climb up the wall.” Replacing the roof, the cupola, and shoring up the basement of the barn, John shared numerous photos. He reported that the cupola and weathervane were ten feet tall, with the new one constructed on the ground before being pulled into place. The barn got new windows, a stairway to the second floor, and electricity to that floor, too. The original carriage door on the lower level was closed with concrete block to support the entire structure.
John also explained that there was a garage for the Grenville’s Stanley Steamer car as well as a workshop. Later, an additional garage was built. Unfortunately, the roofs of both buildings tilted inward toward each other and water totally rotted out the walls of both buildings. They were later torn down.
The next reported renovations happened in the early 1980s when Mr. and Mrs. Tony Mueller finished buying “the Fort Omaha House” at 6327 Florence Boulevard. An extensive 1983 Omaha World-Herald article featuring the family’s restoration work on the house reported that the Mueller’s restored and refurbished the first floor of the house and much of second. They repaired the original plaster walls through the house, installed wallboard and wainscoting where historically accurate, and replaced historically inaccurate cabinets. Focusing on the floors throughout the home, the Muellers removed misplaced linoleum; then removed tar and paint from the original pine floors on both stories of the house and refinished them. Afterwards, they installed new appliances and fixtures throughout the house.
Today, the remaining fireplace and mantle are original to to the house. Bathroom fixtures added were after house was moved, and they remained during the Mueller’s renovations. The tin ceilings in the house were salvaged from Orchard and Wilhelm Company building at 16th and Howard in the Old Market before it was razed.
The columns and woodwork within and outside of the house were salvaged from other homes in North Omaha. As of the 1980s, the house was still heated with steam radiators, and only master bedroom was air-conditioned.

Today, the house is owned by Mary Buckwalter, who bought it in 2012. My research shows the house is probably a rental property, and from a visual scan of the property, the house isn’t in great condition. Its historical veracity hasn’t been acknowledged by the City of Omaha’s Landmark Heritage Preservation Commission, the Nebraska State Historical Society or even Metro Community College, which is housed at Fort Omaha. The Douglas County Assessor’s Office rates the condition of the house as “average,” but says that that 123+ year old barn is “worn out,” which doesn’t bode well for its future.

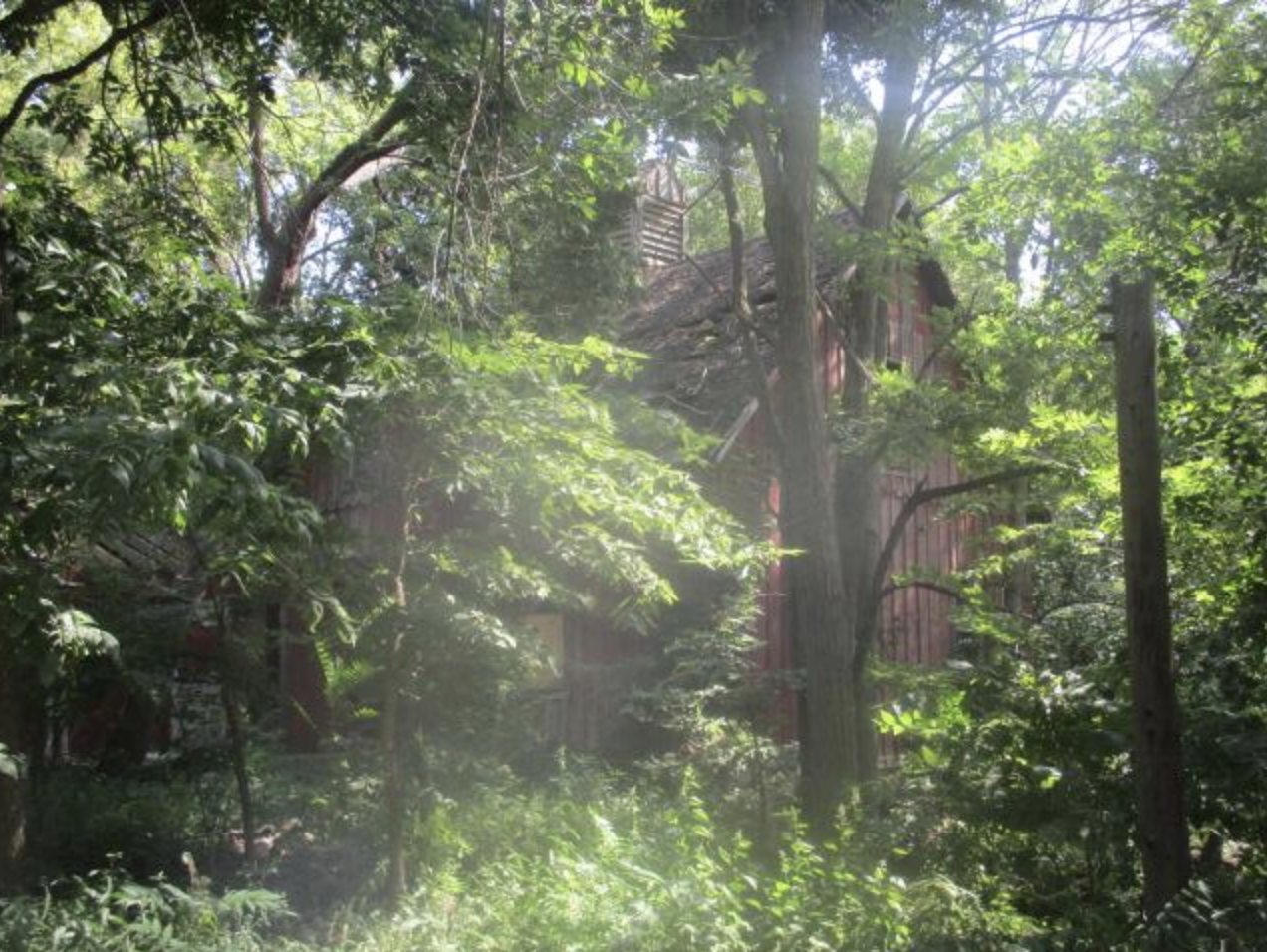
Hopefully it can be recognized for its historical significance by becoming an official Omaha Landmark, and be restored again to its full historical beauty. The Fort Omaha House is one of the oldest houses in Omaha, and surely deserves respect for its historical provenance. Fort Omaha helped establish the City of Omaha as essential to the development of the American West, and the Fort Omaha House has one of the most direct connections to that development today.
You Might Like…
- A History of Fort Omaha
- A History of North Omaha’s Florence Boulevard
- A History of 5815 Florence Boulevard
- A History of 5833 Florence Boulevard

BONUS




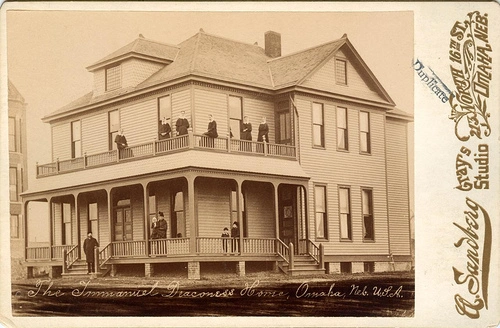

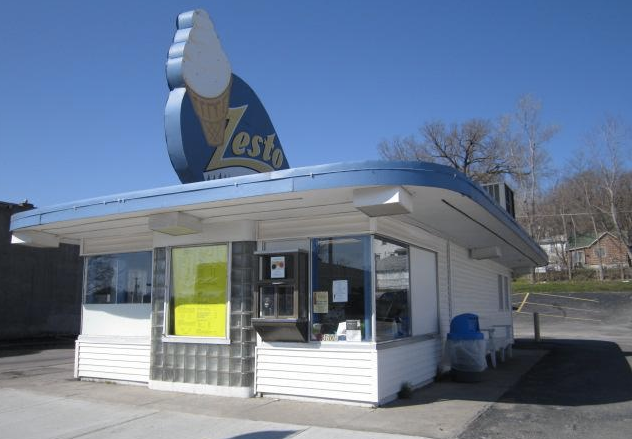
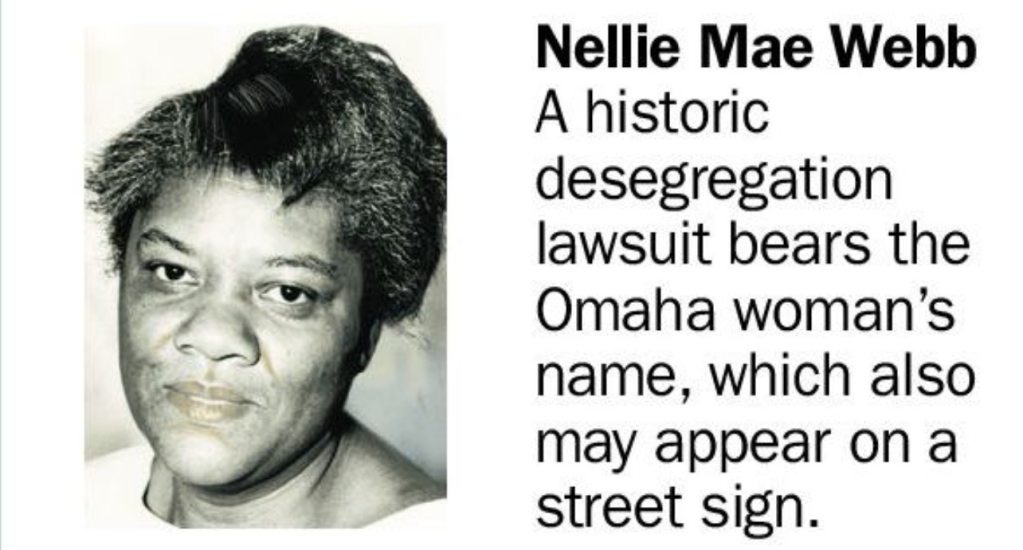
Leave a comment